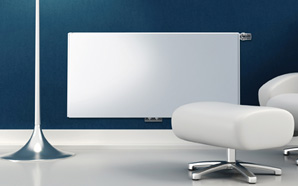

As designer radiators continue to grow in popularity, it’s important to remember the basics when it comes to their selection and installation. Here, Gareth Charles looks at how to ensure radiators are sized and sited correctly
The first consideration for installers is siting where a radiator is going to actually be fitted, bearing in mind factors such as wall space and pipework.
Single-glazed windows usually warrant the radiator being fitted underneath them in order to create a convection current, whereas double or triple-glazing allows any emitters to be placed in most areas of a room (provided they remain unobstructed). The latter also allows greater flexibility in terms of room layout and design.
Accurate calculation
Once a radiator’s location has been finalised, its size then needs to be calculated. Sizing should take place during the heating system design stage, in order to match the amount of heat lost from a property. Remember, there is nothing that can be deemed a ‘standard sized’ room or house. For example, a period-style house without insulation or double glazing would have higher levels of heat loss than a more modern property complying with the latest Building Regulations. However, although buildings have different heating requirements, this doesn’t mean one type of property will need more heat emitters than another – simply a different approach to how the radiators are sized.
In order to work out the appropriate heat output for a room, a heat loss calculation needs to be conducted. MHS Radiators has its own online heat loss calculator which can be used for this. Underestimating heat outputs can leave end users cold in the winter, while the central heating boiler will be running constantly trying to compensate for the lack of warmth, causing unnecessary wear and tear – and expense. In contrast, if outputs are too high, not only will a house overheat and valuable wall space be taken up, fuel bills for the property will also be expensive.
For those rooms requiring radiators, all surfaces are measured, including the walls, windows, doors and ceiling. Following this, the exterior design temperature is established, before identifying the U-value for each surface. The heat loss of each surface is then calculated. All heat losses and/or gains are then totalled together, prior to the calculation of the room’s volume and selection of the air change rate.
Lasting connection
So, that’s siting and sizing taken care of, but how is the radiator going to be connected? Well, a major innovation in recent years has been the introduction of radiators with centrally positioned connections (such as Centric from MHS Radiators). These allow for pipework installation and finishing at first fix, long before radiator size actually needs to be determined. Central connections also enable the radiators to be mounted quickly and easily at second fix, while their location is not dependent on the length of the emitter; this means pipes can be laid (centrally in front of a window, for example) without the need for preplanning the size or style of a radiator from the range. This added flexibility ensures the radiators can be used in newbuilds and retrofit projects, while allowing for any investment in building materials to be spread between first and second fix.
Ultimate Control
The final point of note in selecting a radiator is its controllability. Installers should always recommend fitting radiators with flexible controls to make them accessible for all stages of life, especially in light of design criteria such as the Lifetime Homes Standard (LHS). This states that switches, socket outlets and other equipment in habitable rooms are installed at appropriate heights between 450mm and 1,200mm from finished floor level. It also stipulates any ‘service controls’ (such as TRVs) should be at least 300mm from any internal room corner. This makes them easily accessible, while eliminating the need for any bending down in order to adjust the settings, and ensures controls remain easily within the reach of wheelchair users and the elderly.
While the TRVs on most panel radiators are found at the bottom, in order to meet the LHS, this location has to be more flexible. Radiators are now being produced (eg Centric and Planatherm from MHS) where the TRV can be located at either the top or bottom, and on either side, within the height band between 450mm and 1,200mm, so that settings can be easily changed, depending on end users’ requirements.
Added extras
Once all these facets have been finalised, other features can then be considered, such as the actual radiator styles and materials. Whether panel, multi-column or period cast iron models are selected, correctly sized and sited radiators will guarantee maximum comfort and longevity for years to come.
Gareth Charles is national sales manager at MHS Radiators
If you'd like to keep up-to-date with the latest developments in the heating and plumbing industry, why not subscribe to our weekly newsletters? Just click the button below and you can ensure all the latest industry news and new product information lands in your inbox every week.